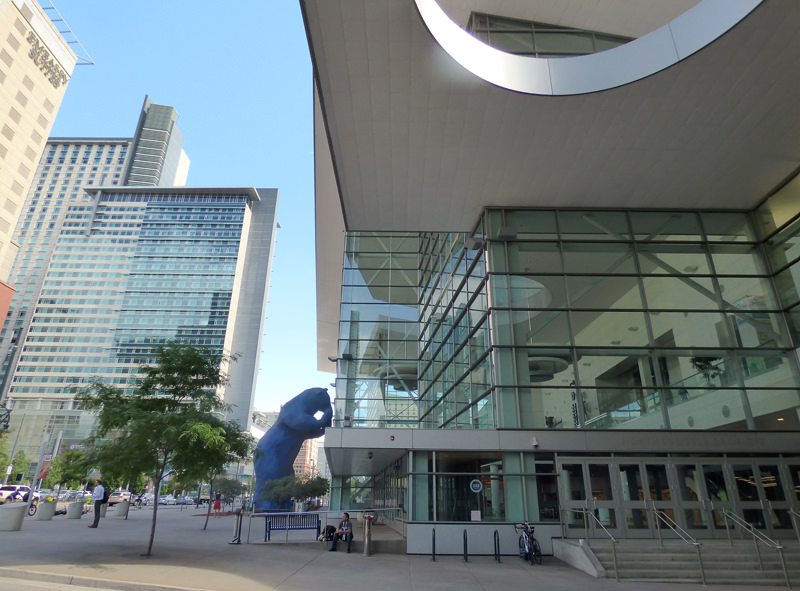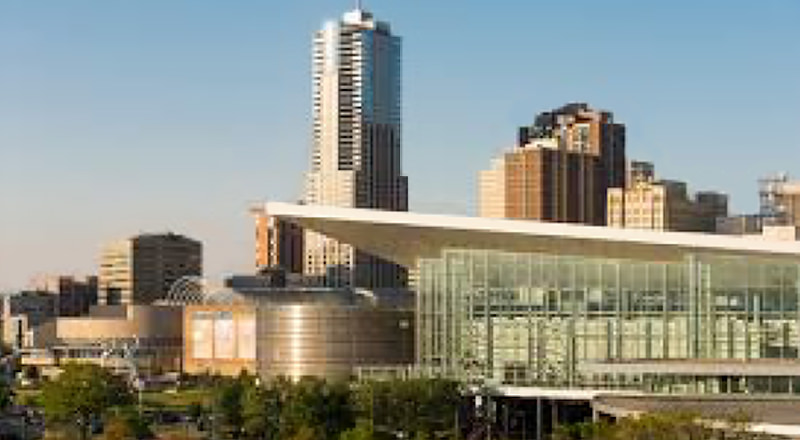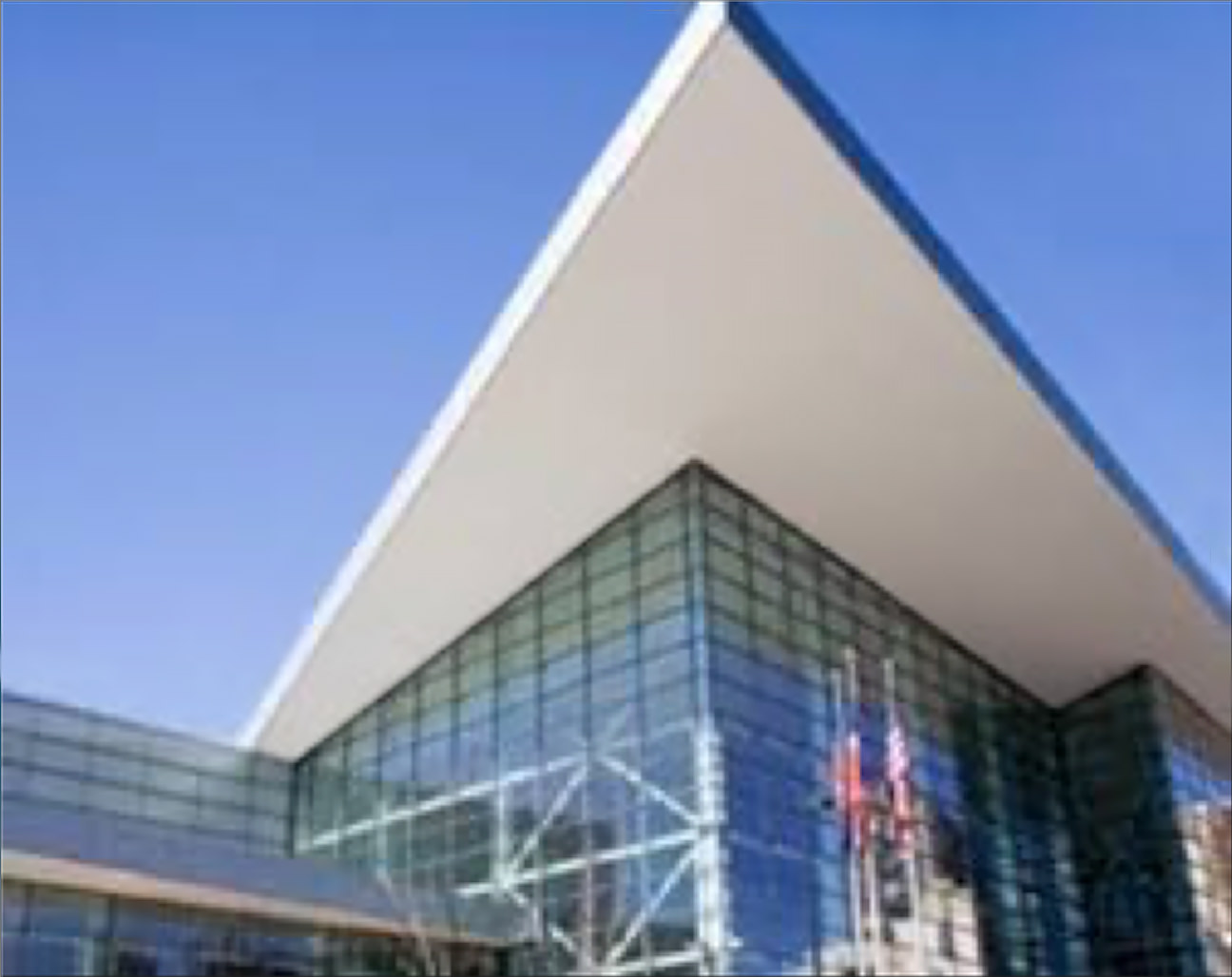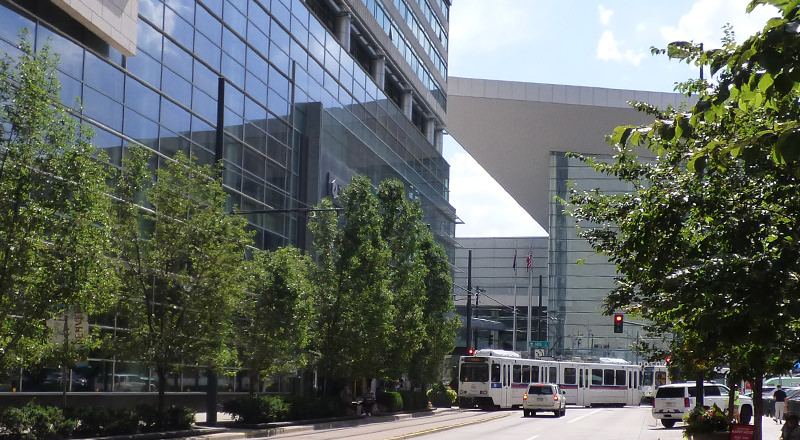Colorado Convention Center and Convention Center Hotel
ROLE:
City Project Management Team and Design Advisory Committee Chair

SKILLS APPLIED:
Facilitation
Urban Design
Architecture
Site Design
Zoning / Entitlements
Consultation Management
Colorado Convention Center and Convention Center Hotel
ROLE:
City Project Management Team and Design Advisory Committee Chair

SKILLS APPLIED:
Facilitation
Urban Design
Architecture
Site Design
Zoning / Entitlements
Consultation Management
The 2004 expansion of the Colorado Convention Center doubled the size of the facility to 2,200,000 square feet. I was a member of the City project team throughout the process and chaired the Mayor’s Design Advisory Committee for the facility. The soaring angular roofs evoke the mountain landscape to the west. In order to better integrate the massive center into its context, the Committee guided the design of multi-block, glazed lobbies connecting the interior to views to and from Downtown as well as toward the mountains.
I also chaired the Design Advisory Committee for the City’s development of the 1,100 room, 38-story convention hotel which opened in 2005. The hotel’s contemporary design celebrates Colorado through the integration of generous daylight, views, natural materials, public art and distinctive urban form.



